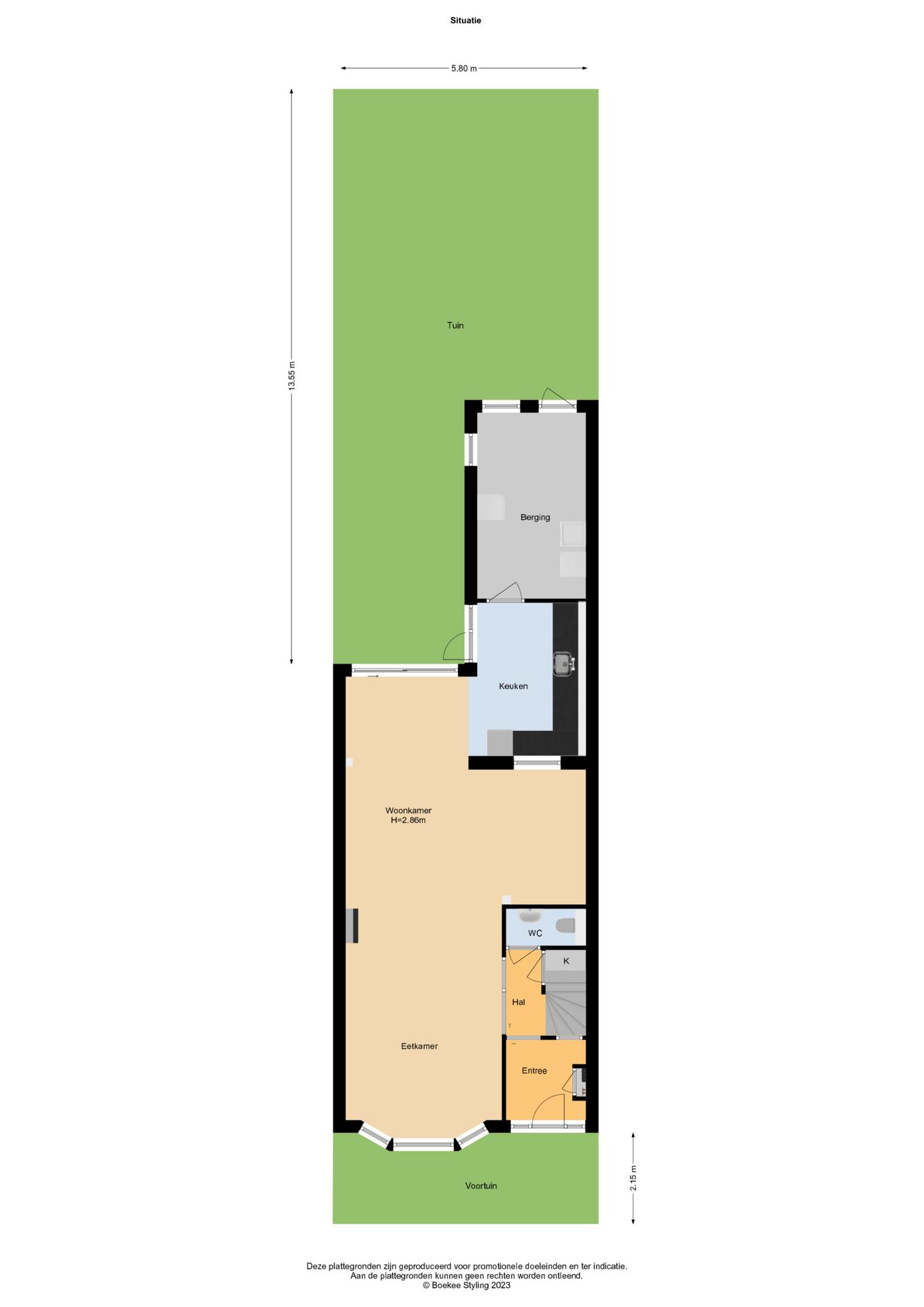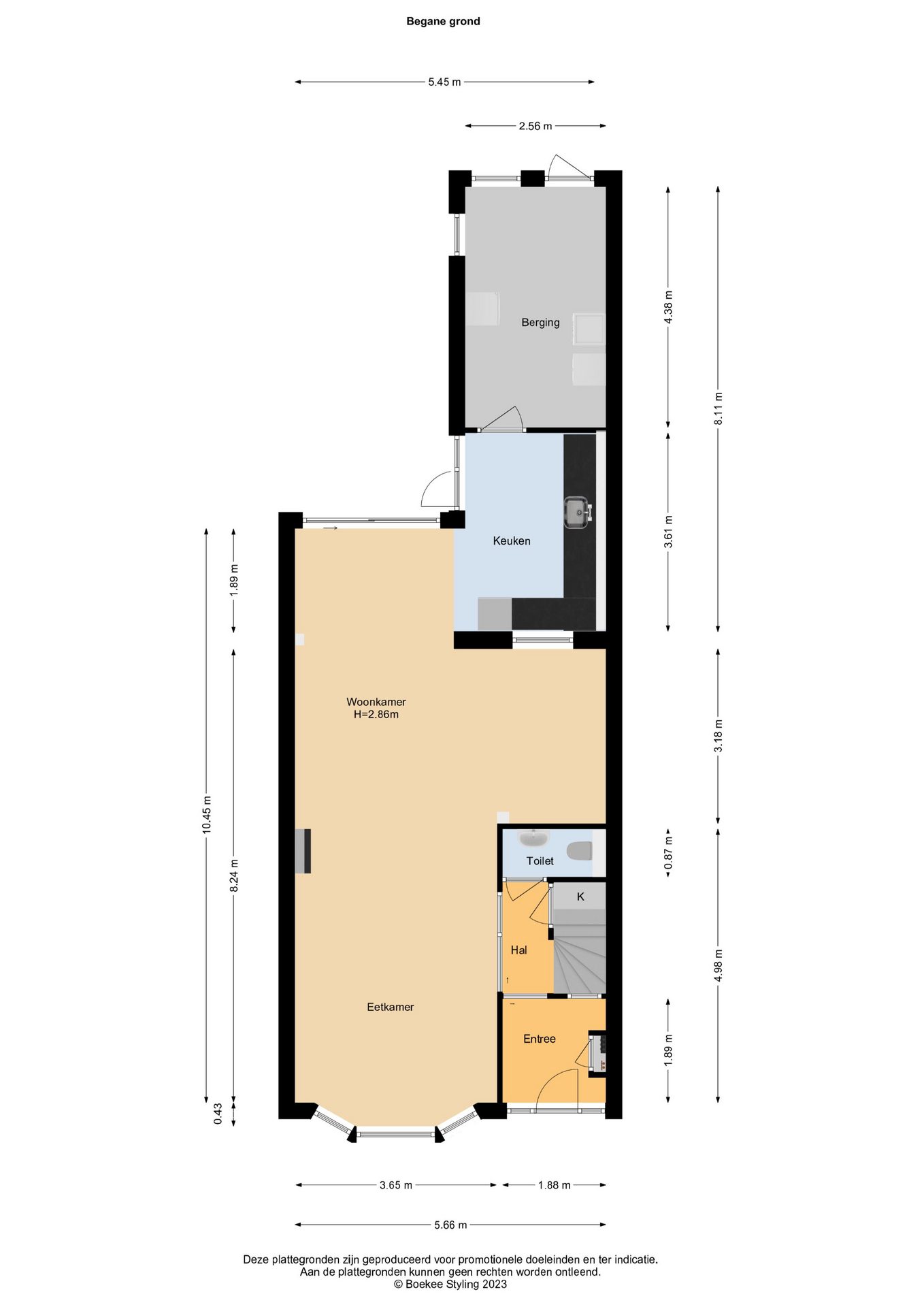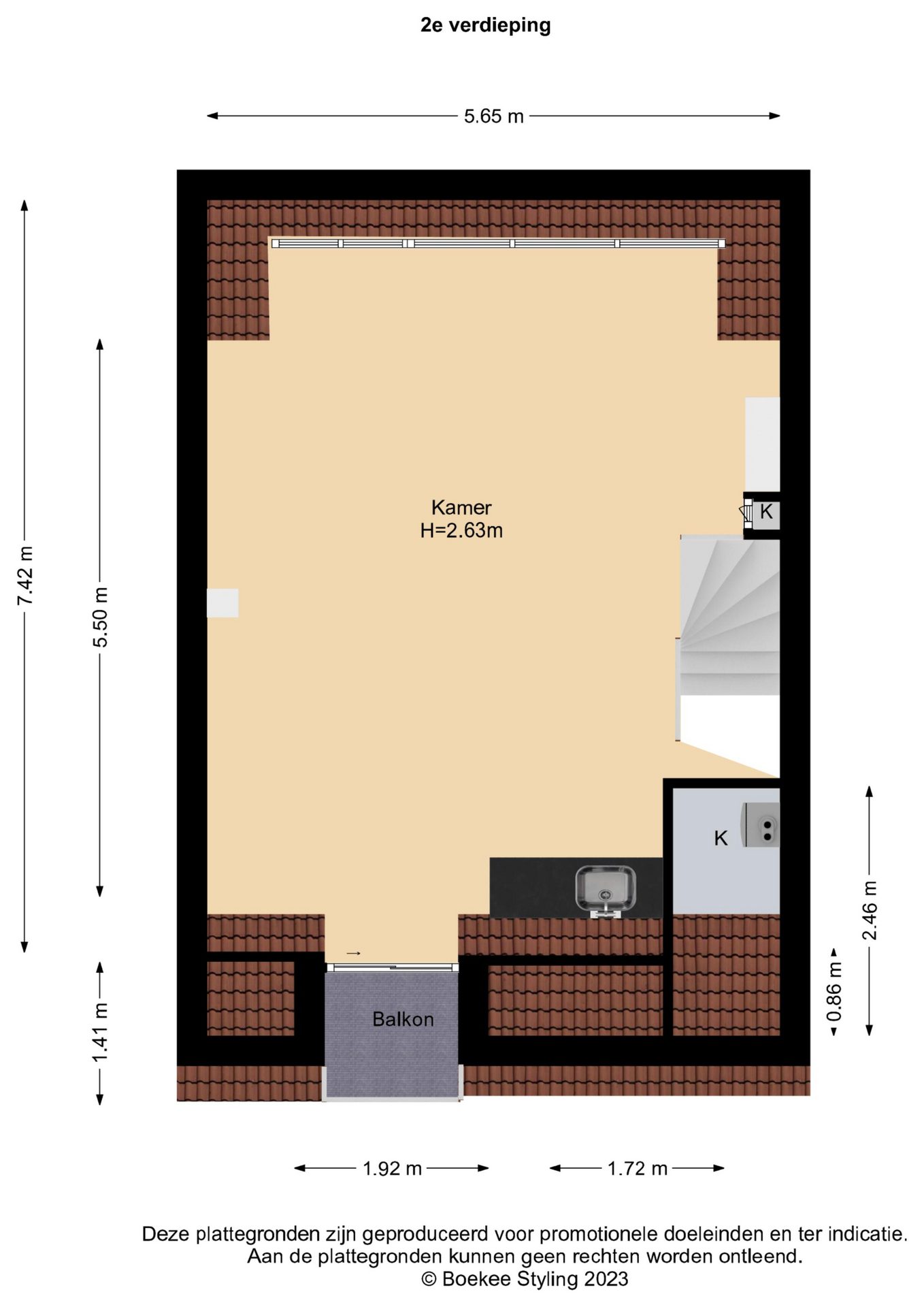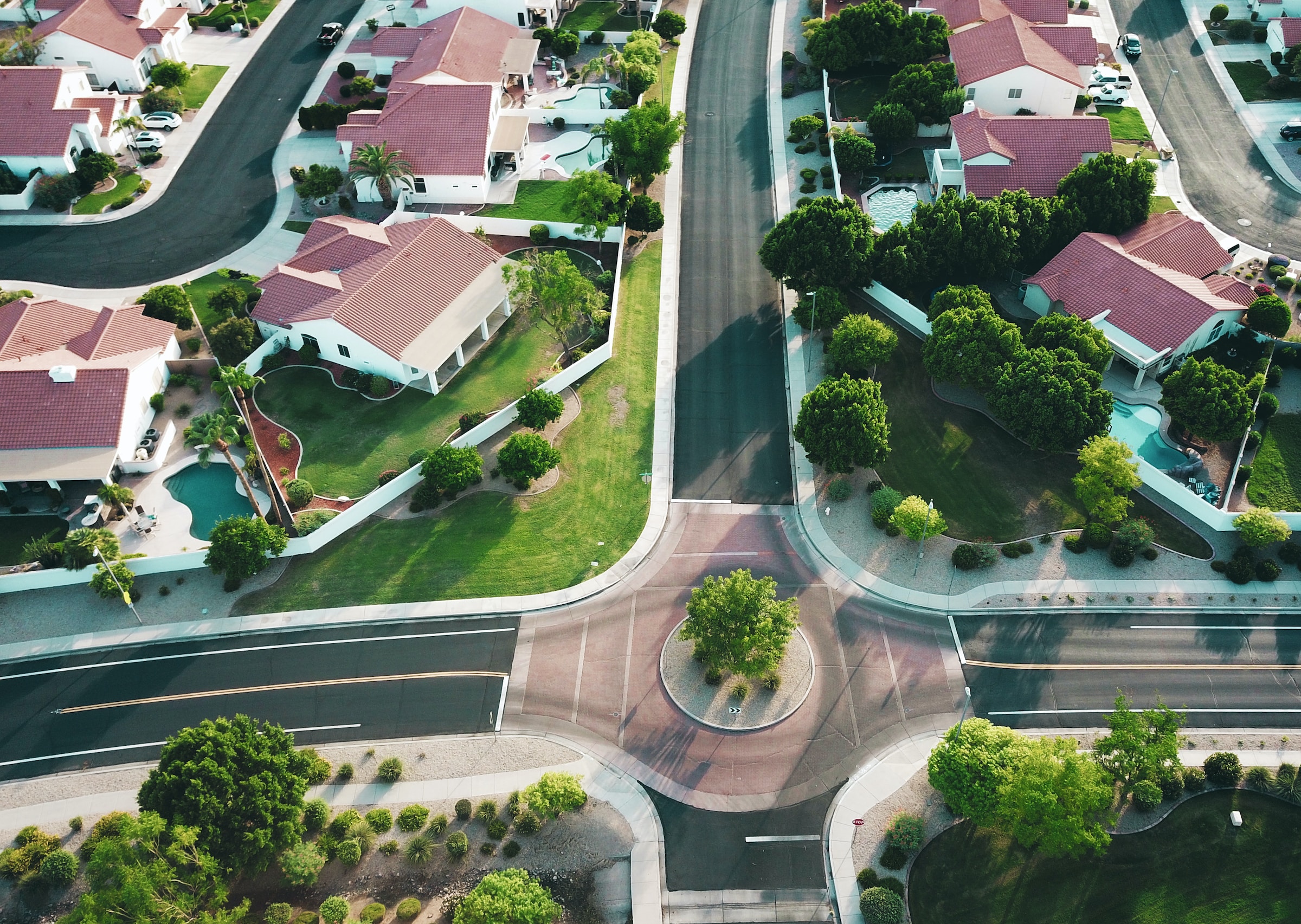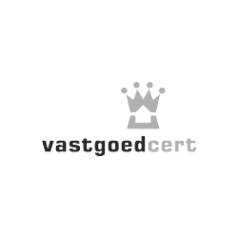Wat een ruim huis!
Goed onderhouden erkerwoning (148m2) aan de rand van de stad, WELgelegen aan een plantsoen dus een prettig groen uitzicht.
De woning heeft 3 slaapkamers op de eerste etage en een enorme kamer op de 2e etage met zonnig balkon. Hier kun je eventueel 3 slaapkamers realiseren, alhoewel zo’n grote ruimte natuurlijk wel heel plezierig is!
Met een moderne make-over kan dit huis jouw ideale thuis worden!
De indeling is als volgt:
Begane grond:
Voortuin, voordeur met luifel en mooi glas-in-lood, entree met doorgang naar de hal en het ruime toilet. Goed geproportioneerde, brede woonkamer met erker aan de voorzijde, een haard, speel-/bibliotheekhoek en een moderne open keuken. De serre biedt toegang naar de 13 meter diepe zonnige tuin met achterom.
Vanuit de keuken is de berging/bijkeuken bereikbaar, hier is plaats voor de wasmachineopstelling, bergruimte en eventueel de fiets.
1e etage:
Overloop, twee zeer ruime slaapkamers, beiden met balkon en een praktische zijkamer. In de compacte badkamer is alles aanwezig: ligbad, toilet, douche en wastafel.
2e etage:
De biljartkamer!
Hoe lekker is dat, alle ruimte om te werken en te spelen. Maar hier zijn ook 2 of 3 slaapkamers en een badkamer te realiseren. Je kunt hier echt alle kanten op!
Aan de achterzijde is een grote dakkapel geplaatst en op het zuid-westen gelegen deels inpandige balkon aan de voorzijde kun je heerlijk privé van de zon genieten!
Op deze verdieping is ook de c.v-ketel.
De locatie van het huis is ook top! Met gemakkelijke toegang tot de belangrijkste uitvalswegen ben je binnen mum van tijd in andere delen van het land. Op loopafstand van het centrum van de stad heb je altijd genoeg opties voor entertainment, cultuur en lekker eten en drinken.
Bijzonderheden:
Woonoppervlakte 148m2, berging 11m2 en inhoud 590 m3.
Energielabel C, volledig voorzien van dubbele beglazing, zonnepanelen en een zonneboiler.
Fundering op staal (gewapend beton).
Parkeren met een handig parkeervignet, geen wachttijden en een gunstige bezoekersregeling
Super centraal gelegen, zo de stad in en zo de stad uit, maar ook de Haarlemmer Hout is om de hoek, een mooi stadsbos!
Haarlem is echt een ideale woonomgeving, restaurants, scholen, kinderopvang, winkels maar ook niet te vergeten het STRAND!
Je bent van harte welkom om te komen kijken, maak snel een afspraak!
Oplevering in overleg.
